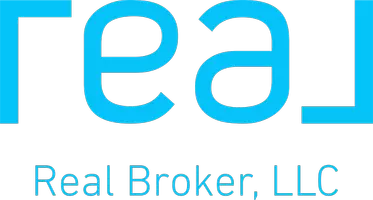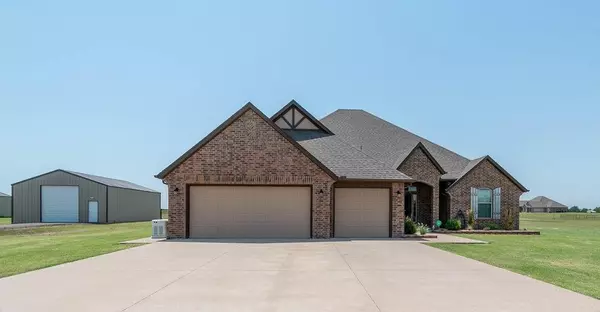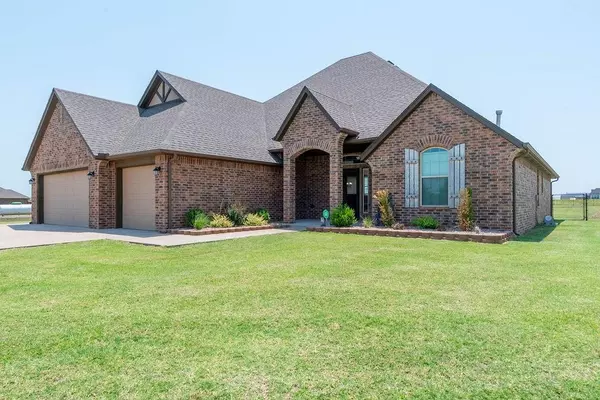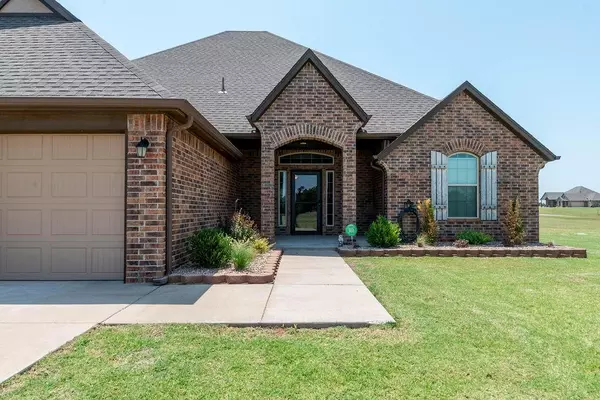For more information regarding the value of a property, please contact us for a free consultation.
Key Details
Sold Price $481,000
Property Type Single Family Home
Sub Type Single Family
Listing Status Sold
Purchase Type For Sale
Square Footage 2,185 sqft
Price per Sqft $220
MLS Listing ID 1125581
Sold Date 09/03/24
Style Ranch,Traditional
Bedrooms 4
Full Baths 2
Half Baths 1
Construction Status Brick & Frame
Year Built 2020
Lot Size 5.020 Acres
Property Description
Better than new! Come see this well built, upgraded home on 5 acres! Amenities include: a 30'x40' insulated steel shop with electric and doors on both ends, a whole house back up generator, black chain link fenced yard, spray foam insualtion, tankless water heater, a huge outdoor living space and more! The extra large fenced yard is complete with a storm shelter and custom chicken coop! Full guttering and landscaping round out the exterior, this one is ready to be enjoyed. The super functional, true four bedroom layout with tall ceilings will meet all your needs. Wood look tile in the main areas for beauty and longevity. This one has it all.
Location
State OK
County Canadian
Interior
Interior Features Ceiling Fan, Combo Woodwork, Laundry Room
Heating Central Gas
Cooling Central Elec
Flooring Combo, Tile
Fireplaces Number 1
Fireplaces Type Gas Logs
Exterior
Exterior Feature Outdoor Kitchen, Workshop
Parking Features Attached
Garage Spaces 3.0
Fence Chain, Part
Utilities Available Public Utilities
Roof Type Architectual Shingle
Private Pool No
Building
Lot Description Corner
Foundation Slab
Level or Stories One
Structure Type Brick & Frame
Construction Status Brick & Frame
Schools
Elementary Schools Piedmont Es
Middle Schools Piedmont Ms
High Schools Piedmont Hs
School District Piedmont
Others
Acceptable Financing Cash, Conventional, Sell FHA or VA
Listing Terms Cash, Conventional, Sell FHA or VA
Read Less Info
Want to know what your home might be worth? Contact us for a FREE valuation!

Our team is ready to help you sell your home for the highest possible price ASAP

Bought with Jamie Dearle • Havenly Real Estate Group
GET MORE INFORMATION




